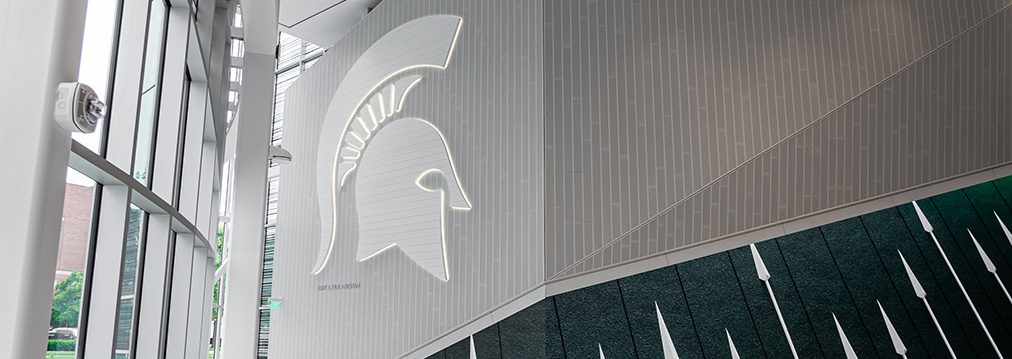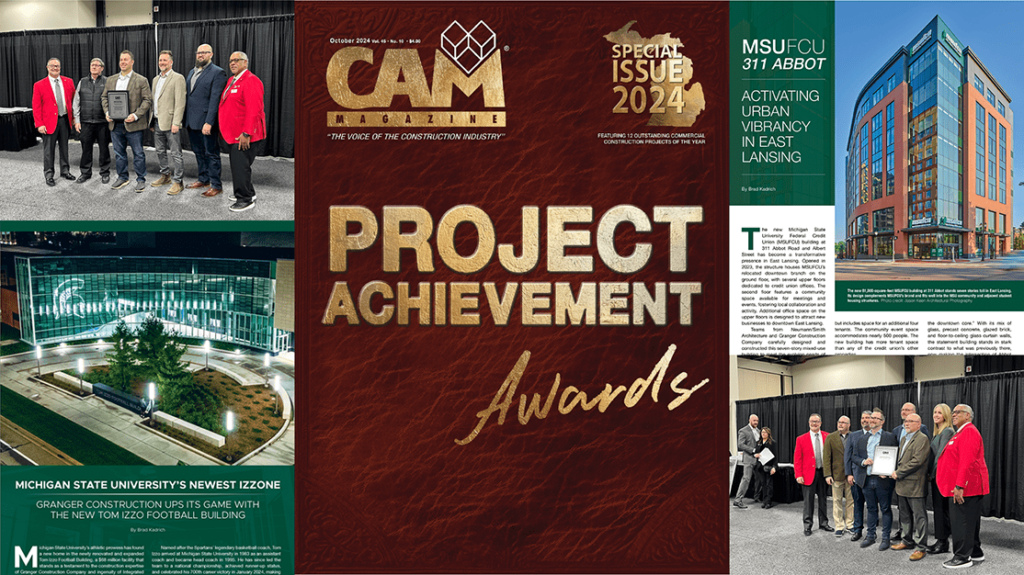As chapels in healthcare settings continue taking on new life, Granger Construction is proud to have assisted St. Mary Mercy Hospital in Livonia with efforts to provide a more modern and diverse worship space.
On September 11, 2018, St. Mary Mercy Hospital hosted a ribbon cutting and blessing ceremony to celebrate completion of their new 2,600 square foot chapel.
The former structure (to be repurposed for medical education) was over 40 years old and in need of significant upgrades. With completion of the new facility, St. Mary Mercy Hospital patients, staff and visitors gain access to a state-of-the-art space for rest, reflection and healing.
While the new chapel continues to honor St. Mary Mercy’s Catholic heritage with facilities for celebrating Catholic mass, the space has also been designed to encourage use by people of all faiths and backgrounds. For instance, one prayer room within the facility has been constructed facing Mecca and includes shoe racks, washing stations and other features for those practicing Islamic faith traditions.
“The new chapel is an important addition that allows us to meet the needs of our patients, visitors, staff and community members who seek healing for their body, mind and spirit,” said David Spivey, President and CEO of St. Mary Mercy Livonia.
Some other noteworthy details found in the chapel include:
- A healing garden with Japanese maple tree and rock garden
- Multiple prayer rooms
- A modern-styled alter made from limestone excavated in Wisconsin, MI
- A tabernacle from the recently closed All Saints Catholic Church in southwest Detroit
- Stations of the Cross repurposed from closed parishes in Wisconsin and Ohio
- A hand-carved crucifix from Germany








Granger Construction served as the Construction Management firm on this project, while the space was designed by Ply Architecture.





















